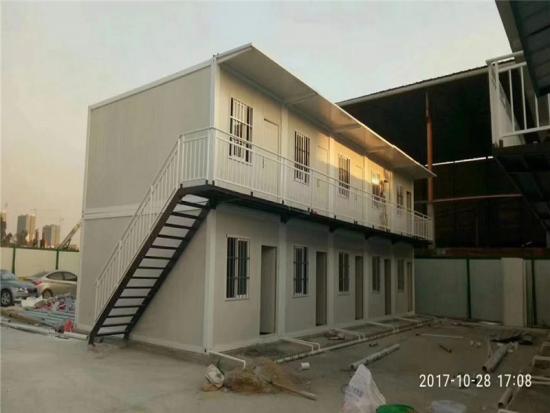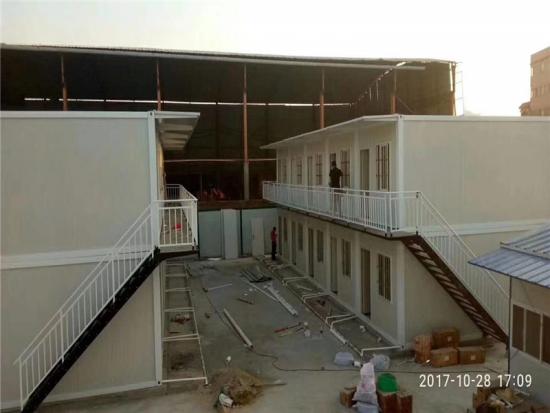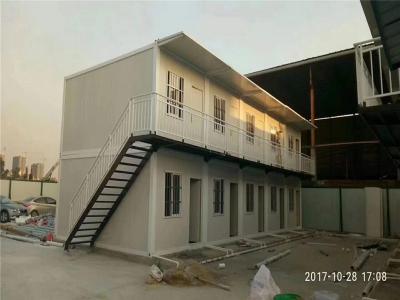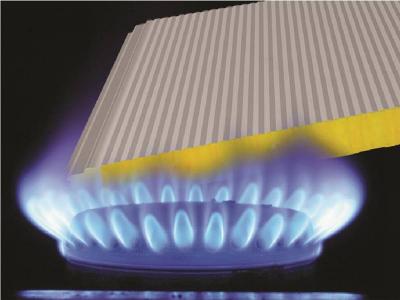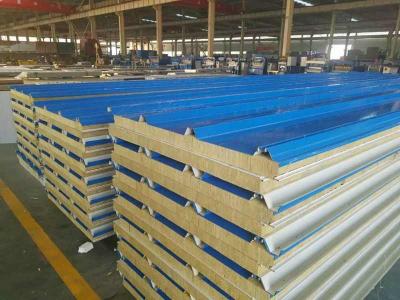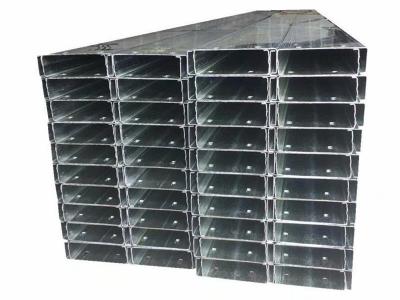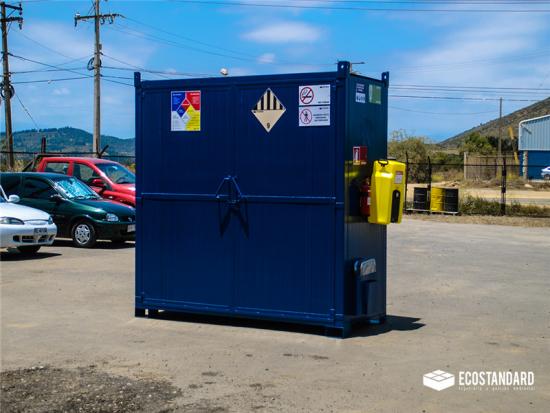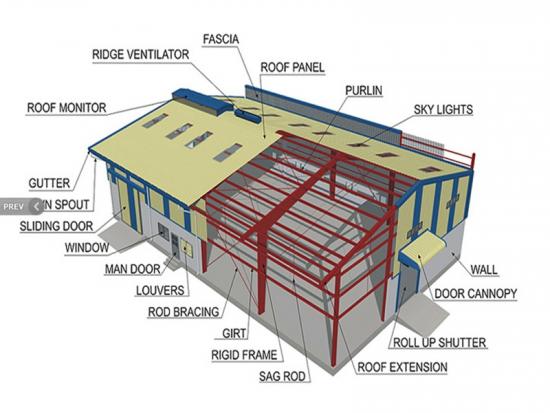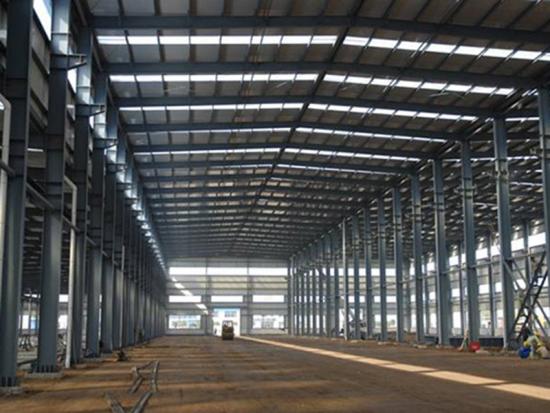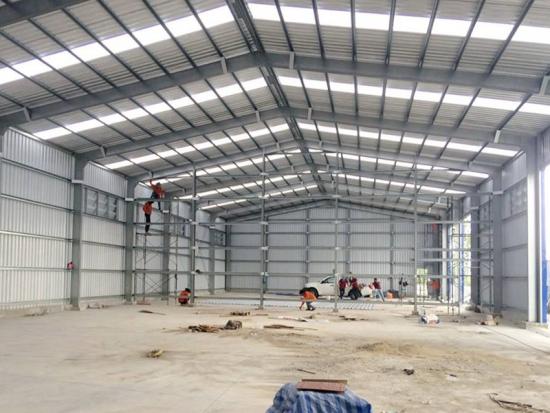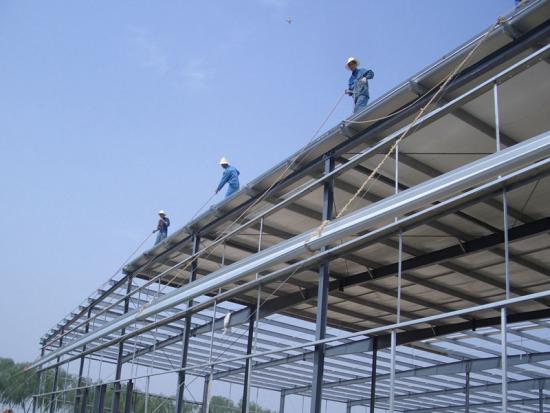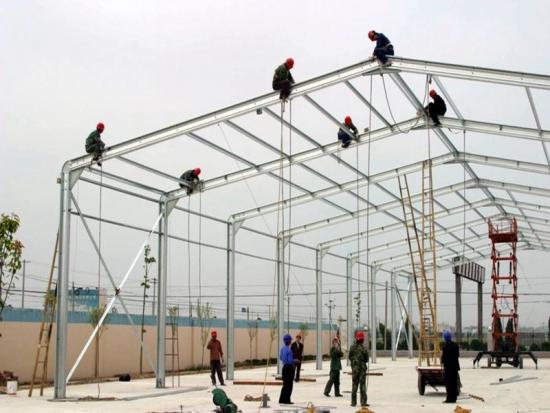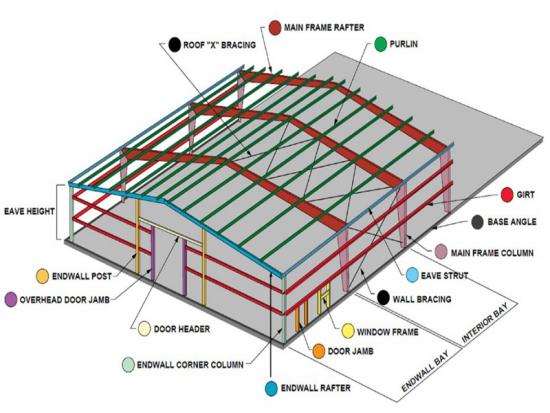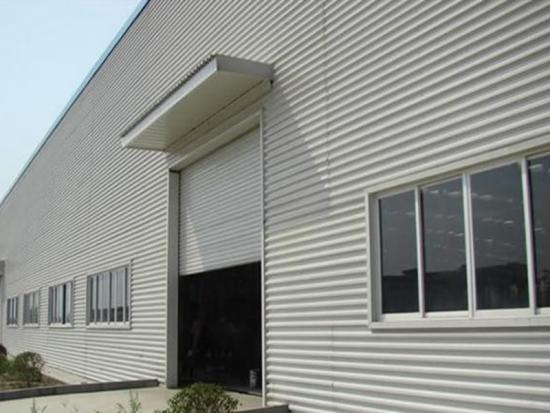Prefab steel buildings are steel framed buildings. All the steel componets are fabricated in the factory and assembled on site.Prefabricated or pre-engineered steel buildings provide so many advantages over other building materials. When it comes to customization, speed of construction, and decreased maintenance and insurance costs, nothing beats a metal building.
There are have four main parts : Main Steel Frame,Supporting System,Wall panel,Roof panel.
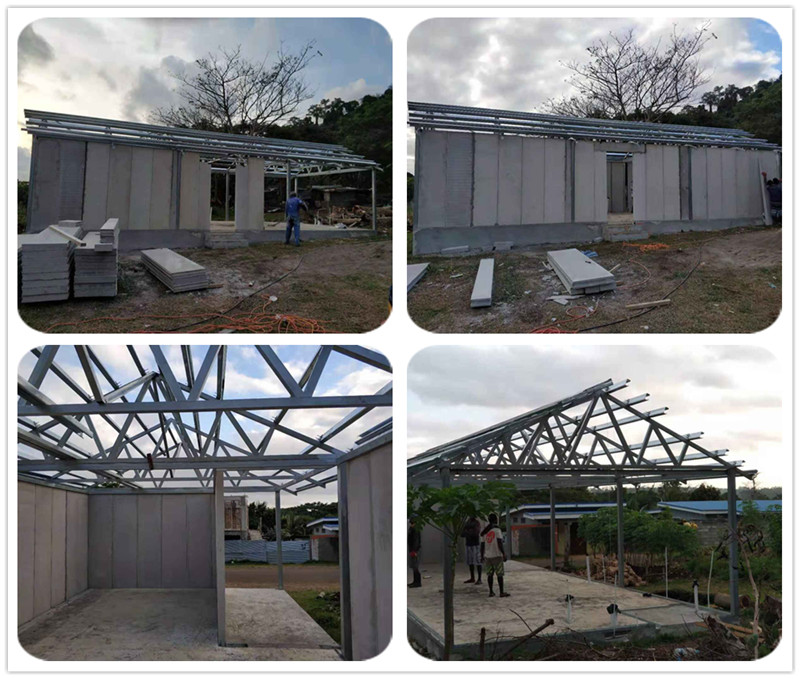
WHY STEEL BUILDING?
1,DURABLE AND RELIABLE
A steel structure can last for decades remaining useful during its entire life.
2,SUSTAINABLE AND ECO-FRIENDLY
Steel is 100% recyclable. In fact, a good portion of the steel used in construction today has been recycled from other uses.
3,HIGHLY EFFICIENT MATERIAL UTILIZATION
During the manufacturing process, the use of advanced CAD processes decreases the amount of waste material substantially. Fabrication is accomplished with minimal raw material waste yet met the strictest strength-to-weight ratios.
4,SHORTER CONSTRUCTION TIME
A prefabricated structure is created at the manufacturer to precise specifications. Each structure is designed and pre-built for easy reassembly. The time to completion is significantly shorter than if all fabrication took place in the field.
5,LOWER CONSTRUCTION COSTS
Not only are labor costs minimized, other construction costs are lower as well, by as much as 60%.Automated engineering at the manufacturer saves time and raw material waste. As mentioned above, some construction processes can be performed concurrently at the site while awaiting the arrival of the building components.
Steel is the least expensive and most durable building material available. It provides design flexibility and an extremely hazard resistant facility that can be expanded and changed as needed. A steel building will be useful for decades and is made from sustainable materials that can subsequently be recycled into new structures in the future.
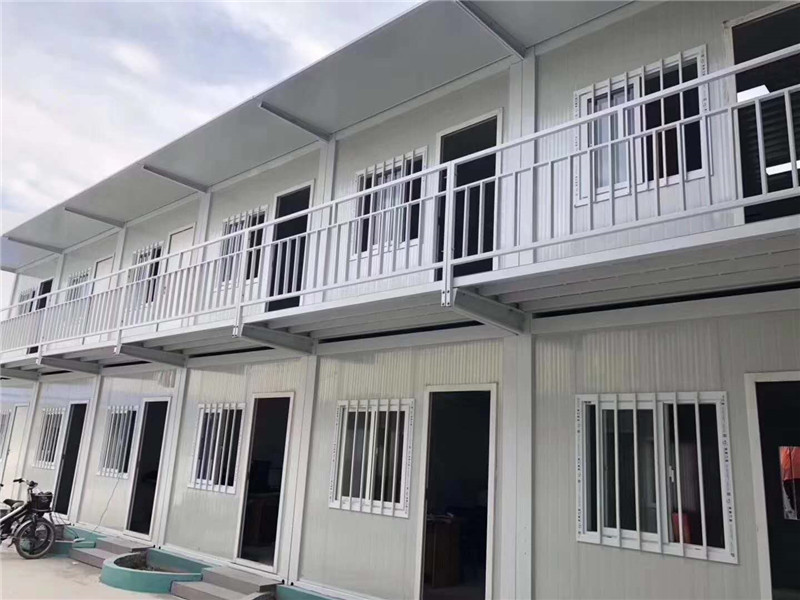
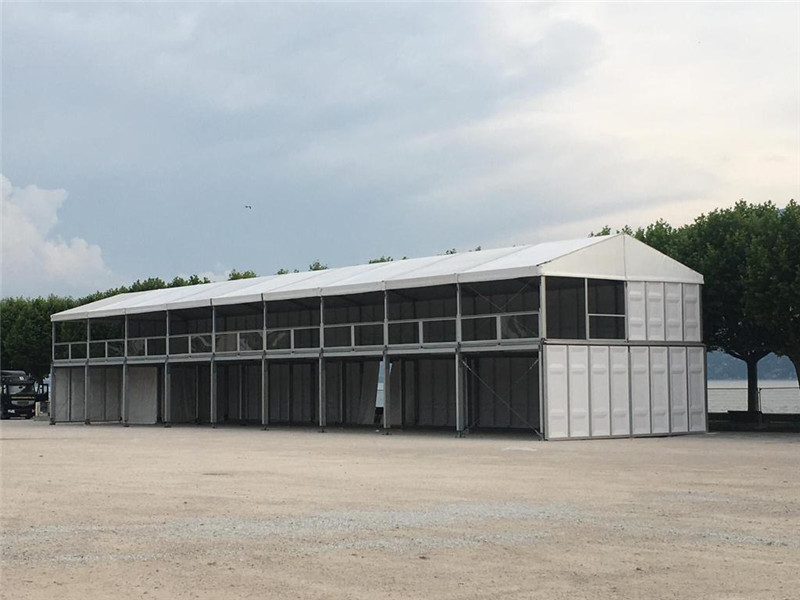
Please advice the following information for us to quote:
1,Building size : length * width *height ;
2,Wind speed (max speed);
3, Snow load (kg/m2 in max situation);
4,Earth quake grade (if have) ;
5,Live load and dead load for roof and flooring(special for mutli-floors building);
6,The requirements for window and door;
7,Max height and weight for crane to lift;
Any other questions, welcome here, send me mail.


