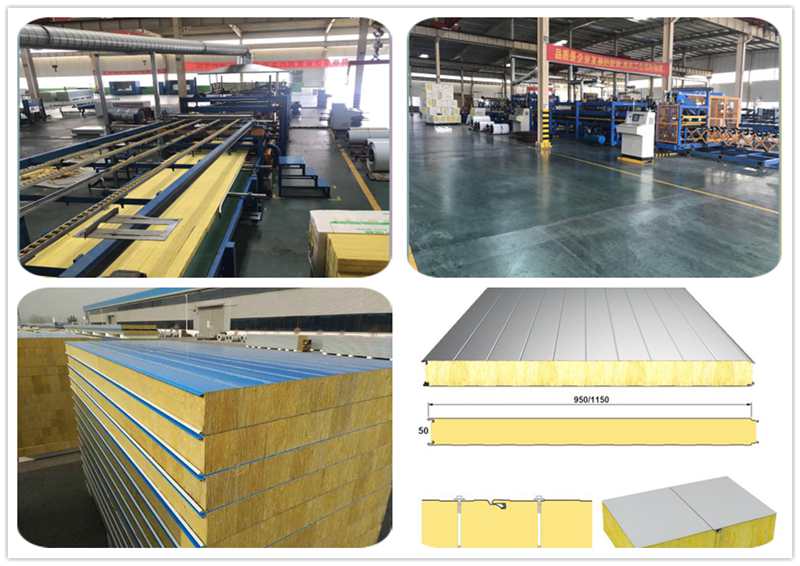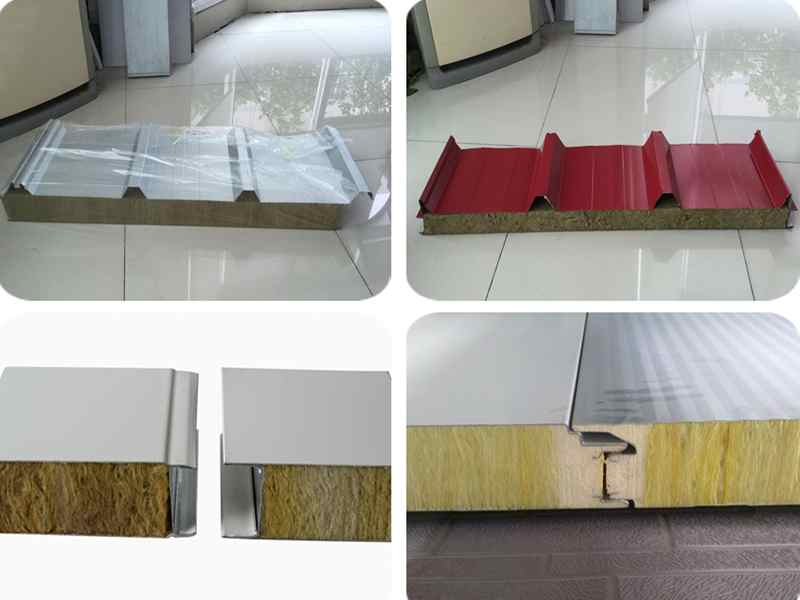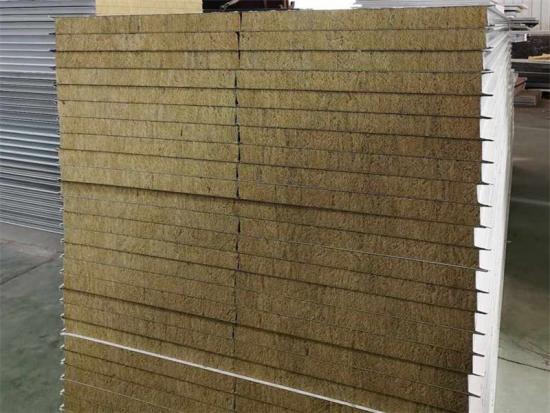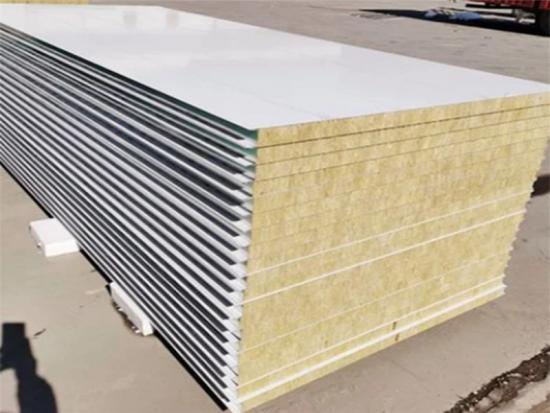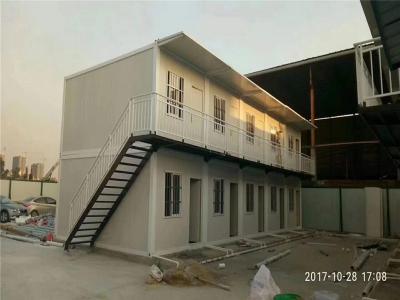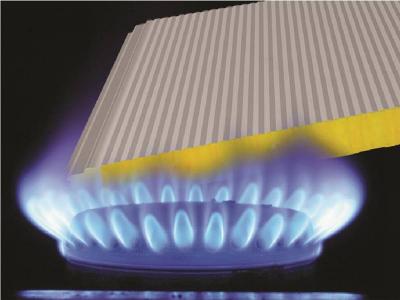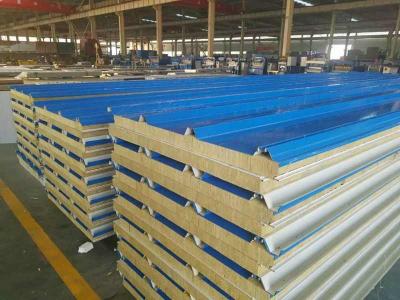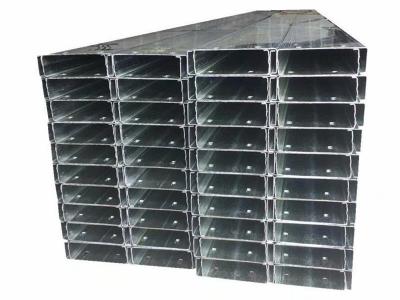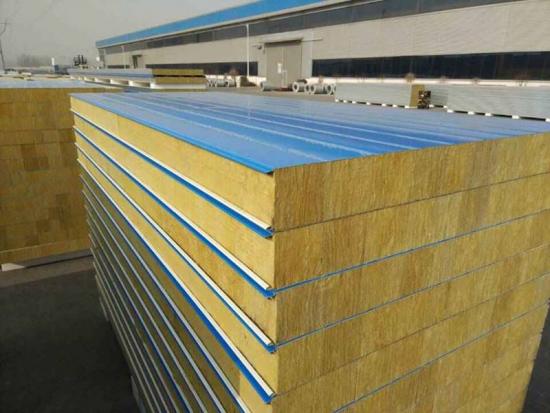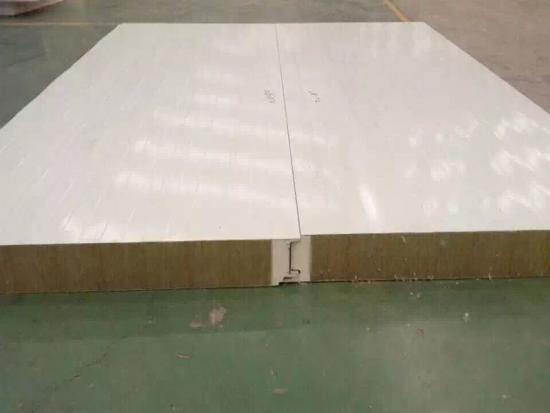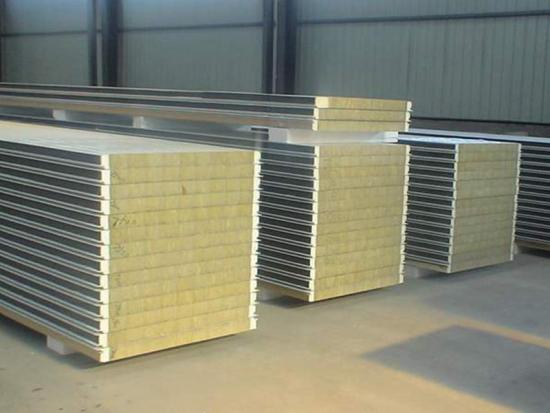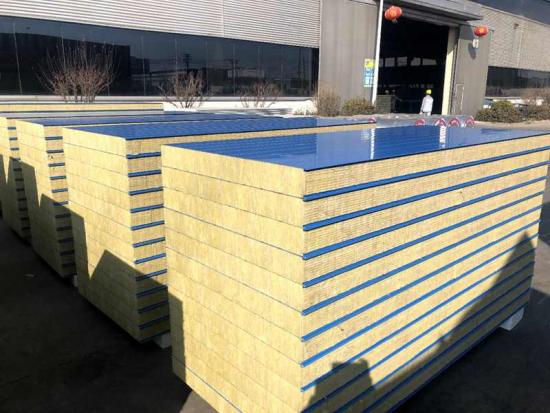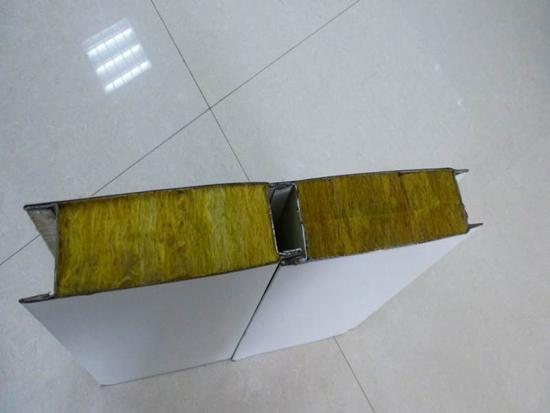Rockwool Wall and Roof Sandwich Panel for for Steel Structure Industrial House prefab warehouse steel workshop
1. Features:
-- 1. Effective width: 950/1150mm
-- 2.Thickness for rockwool: 50-150mm, normal size is: 50/75/100mm
-- 3.Thickness for steel sheet: 0.4-0.6mm (double faces), normal size is:0.4-0.6mm.
-- 4. Length: according to your request, less than 11800mm suitable for the transport.
-- 5. Rockwool density: 80-120kg/m3
-- 6. Character:
-- 1). Fireproof, heat insulation, water resistant, noise-absorbing, cheap in price.
-- 2). Fire resistance rating: Grade A
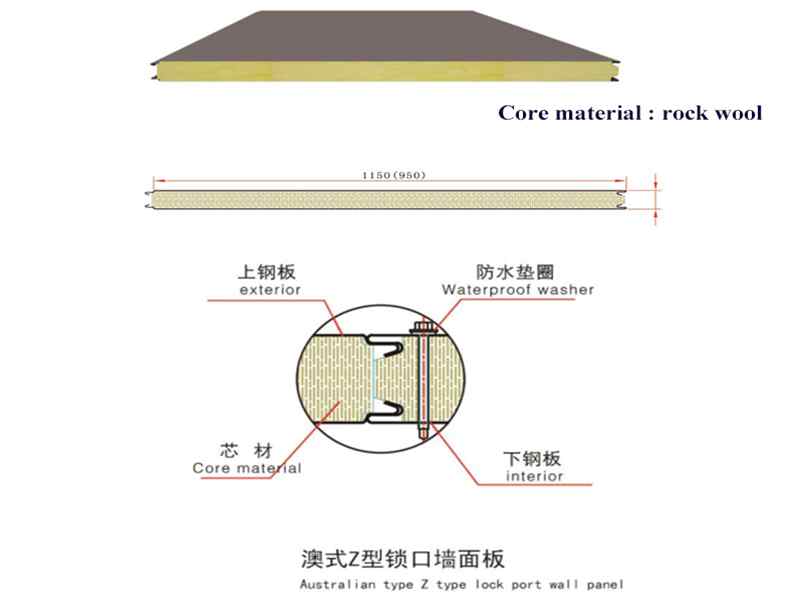
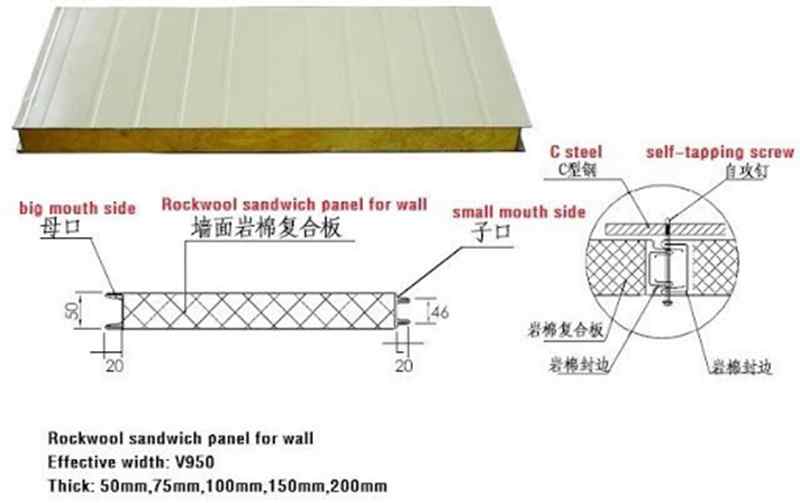
2. Application:
1). Temporary offices, dormitories, warehouse and workshop in construction sites and in municipal works and residential resettlements
2). Temporary commercial housings in the cities, such as exhibition halls, shopping centers, offices and other housings for exhibition and sports
3). Holiday inns or container house, leisure villas and holiday homes in tourist spots.
4). Temporary houses used in large-scale fieldwork, such as exploiting energy sources and making tunnels, warehouse.
5). Temporary houses in military field and temporary housings in earthquake, fire, hurricane and flood
disaster-affected areas.
6). Large area suspended ceiling, separation of steel structure workshop, suspended ceiling, wall body and air purification room.
